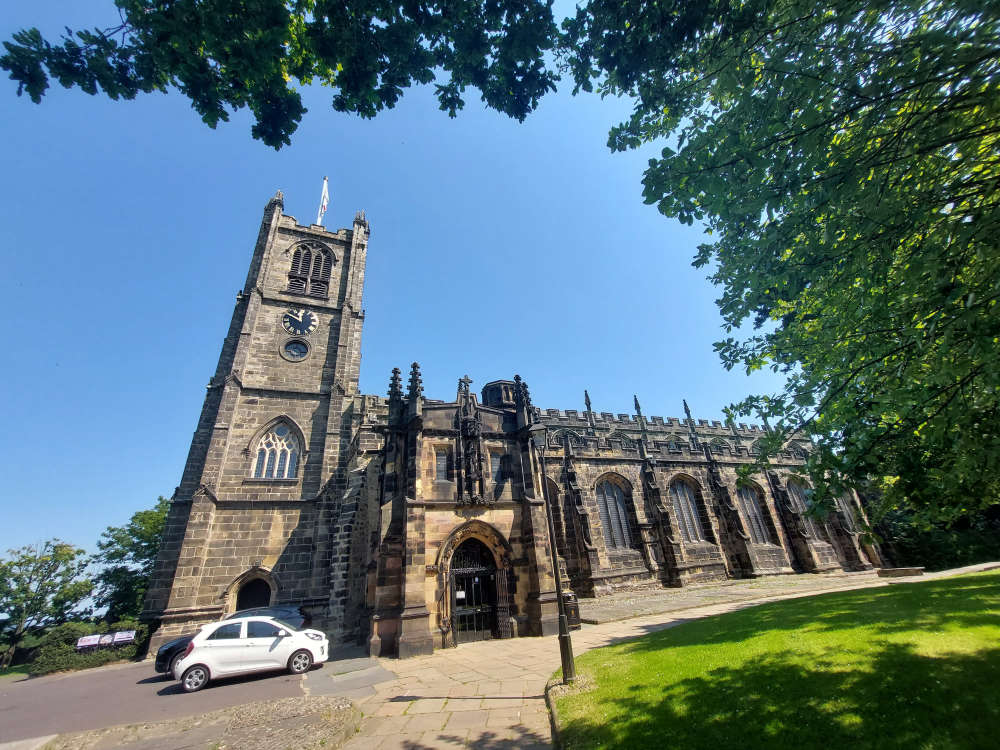
Vital work is needed at Lancaster's historic Priory church after inspections revealed that drains need to be "excavated and replaced as a matter of high priority".
A planning application has gone in to install replacement external drainage pipes at the Priory next to Lancaster Castle.
The plans also propose a new French drain and an archaeological trial pit in the churchyard to investigate the history of the site, where a Roman fort is thought to have existed as far back as the 1st century.
A drainage survey carried out earlier this year on the Grade I listed church by Drain Doctor "identified a number of cracked pipes, fractures, displaced joints and areas of collapse within the current external drainage system" at the Priory, says a report submitted to Lancaster City Council alongside the plans.
Clach Conservation Engineering carried out a structural appraisal of the church, which found that "the aisles and regimental chapel outer flank and E gable suffer differential settlement due to the collapsed drains leaking water into the formation soil" and "the S aisle is particularly affected".
"The drains need to be excavated and replaced as a matter of high priority," said their report.
Since these investigations, talks have been held with Historic England "to discuss the impact of the damaged and collapsed drains on the Priory Church, the Scheduled Ancient Monument and the potential below-ground archaeology", says the report.
A Scheduled Ancient Monument (SAM) is a nationally important archaelogical site.
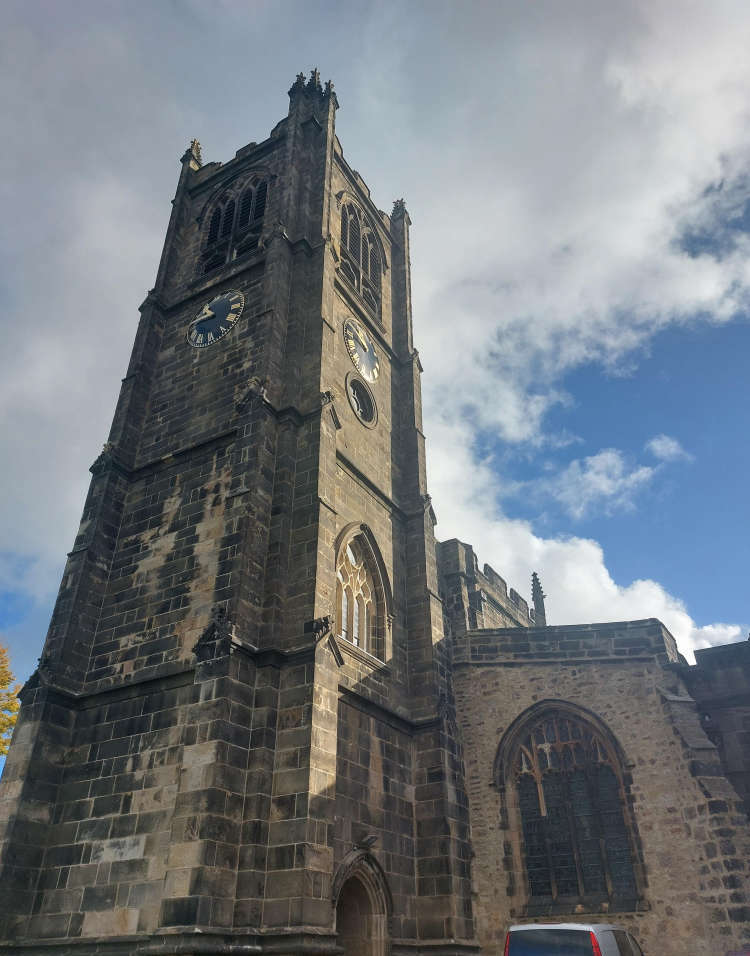
The report says: "Following discussion with Historic England and the Priory Structural Engineer, the proposals seek to amend the Drain Doctor proposals for repair to the existing drainage system but excavating and replacing all of existing drainage runs, rather than just the defective areas of drainage".
The SAM covers the majority of Castle Hill, including the Priory, designated due to discovered remains of a pre-Conquest monastery and Benedictine Priory and part of a Roman fort.
"Understanding the archaeology of the site better through the trial pit will be of high importance to the SAM and Priory," says the report.
"(The trial pit) is proposed to investigate the most recent geophysical survey findings and ascertain the status of the historical material. This will be of long-term benefit to the site as it will aid in discovering the historical urban fabric."
The report says that "the area adjacent to the North Aisle Roof door and the entrance into the Regimental Chapel is suffering from low level delamination due to damp ingress".
It also says there is "differential settlement to the aisles, regimental chapel outer flank and east gable, with the South aisle being particularly affected".
"Replacing the defective drainage with new would prevent further water seepage into the ground around the Priory Church and would allow the ground to dry out and stabilise prior to further investigations taking place regarding possible works to foundations or displacement to the roof structure," says the report.
"There are multiple areas that have been designated as a Grade 4 defect, which suggests best practice would be to consider repairs to avoid a potential collapse.
"The works are needed to ensure efficient drainage across the site. The new drainage system by the Regimental Chapel will help combat the water ingress which is creating damp and delamination of the stonework internally.
"The areas of works are largely in previously disturbed ground. All ground finishes will be reinstated following the works.
"The works will benefit the whole of the site as it will ensure more efficient running of fresh and foul water to and from the site and make good the previously identified areas of collapse. This will enable the Church to function better and therefore help future running of services and events."
We have contacted the Priory for comment.
The Priory is today used as a place of worship and for community events, including the recent Lancaster Music Festival.
Pictured below, the acclaimed Gaia artwork pulled large crowds to the Priory in 2022.

It is believed some form of church may have been established on the site around the year 200AD and a Saxon church is thought to have stood on the site from the sixth century.
From 1094, the site was home to a Benedictine Priory.
In 1539 the Catholic monastic institution was abolished by Henry VIII and the following year the priory became a parish church, which saw a restoration of the church in 1558.
The medieval church is thought to have been built around 1430.
In 1743 it was decided to raise the steeple 10 yards higher so that the bells could be heard better, and the bells were recast.
In 1753, the Tower was thought to be in danger of collapse and the bells were removed. Henry Sephton was commissioned to demolish and rebuild the tower, which was erected from 1753-5.
Between 1868 and 1871, local architects Paley and Austin restored the chancel and added a new organ chamber and vestry.
In 1894 the clergy vestry was built adjacent to the choir vestry.
The South porch was added by Paley and Austin in around 1903 and an outer north aisle, occupying the west four bays, with a polygonal apse was built which is also the Kings Own Regimental Chapel.
A north refectory and office formed in 1982 from the former choir vestry of 1871 and the clergy vestry of 1904.
Lancaster City Council will make a decision on whether to grant planning permission, in due course.
The plans can be found at the Lancaster City Council website in the planning section, reference number 24/01078/LB.



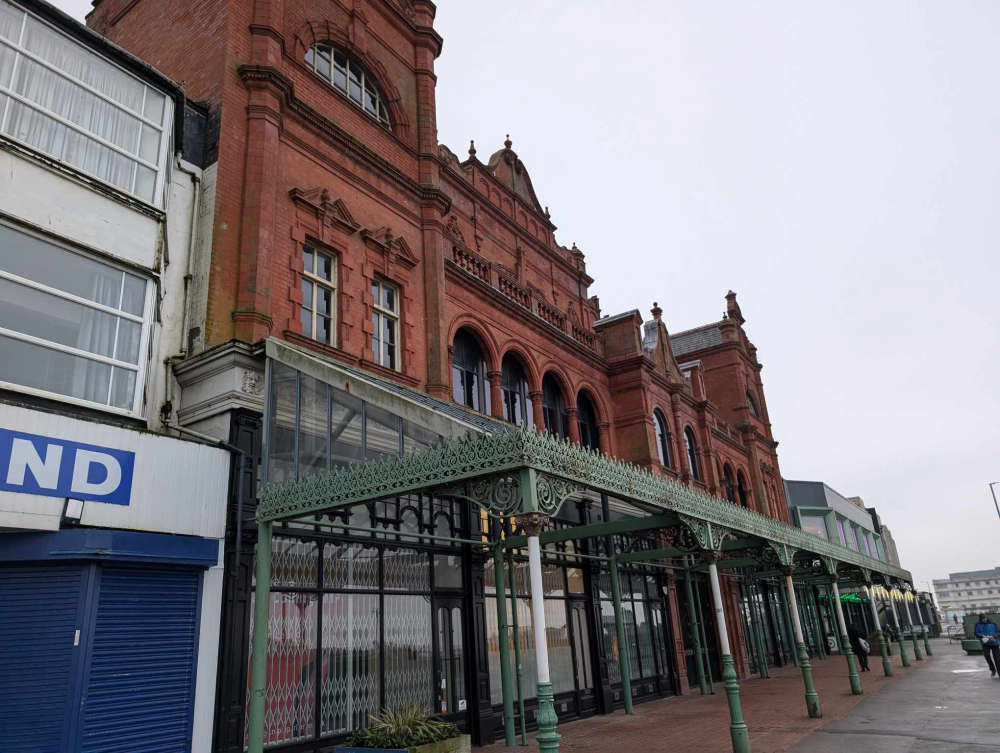 Morecambe Winter Gardens to open to public for new season
Morecambe Winter Gardens to open to public for new season
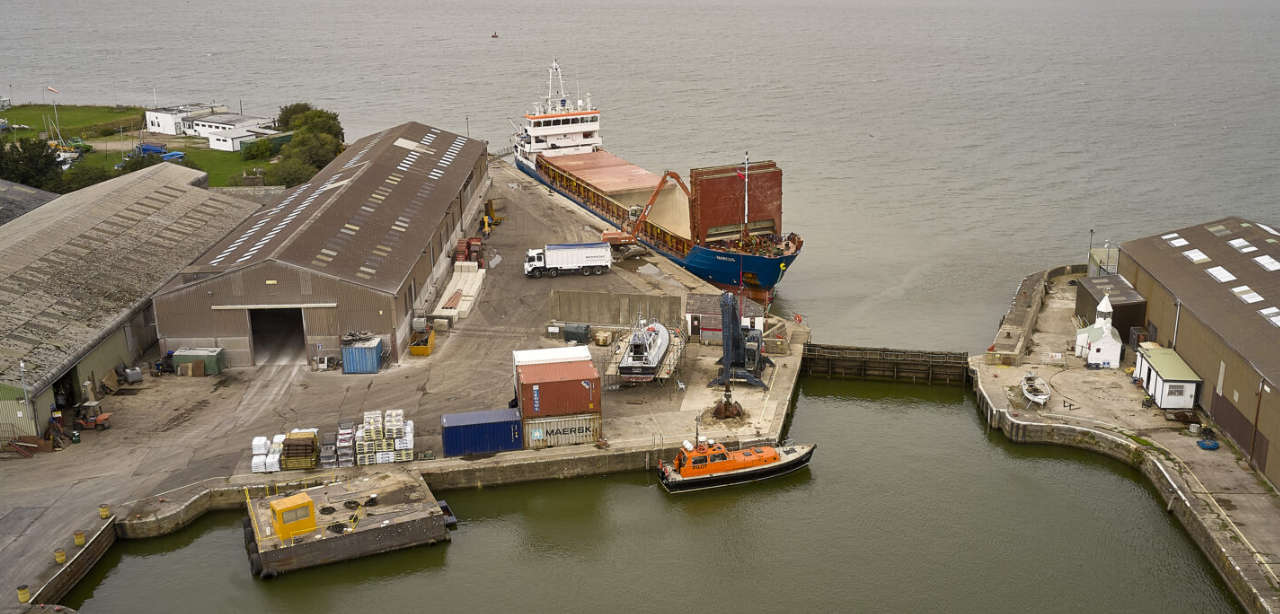 Cash for repairs to Lancaster Port gate announced in £6.5m flood defence package
Cash for repairs to Lancaster Port gate announced in £6.5m flood defence package
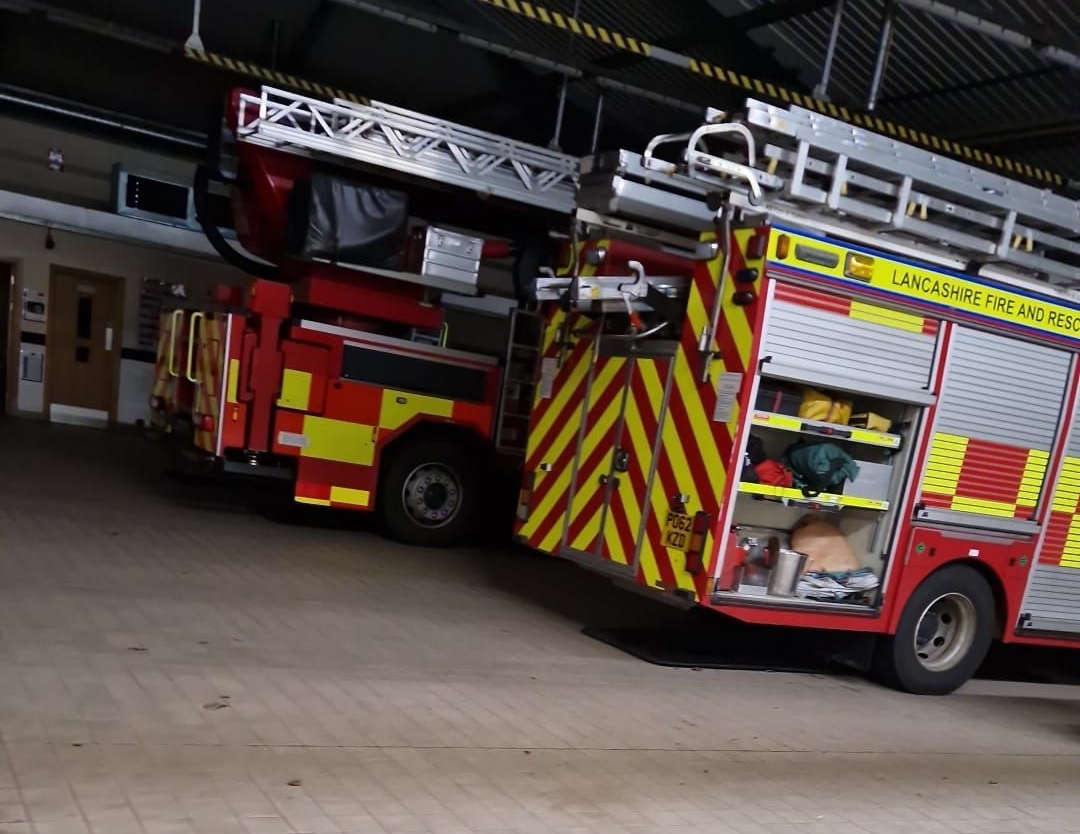 Carnforth fire crews issues safety advice after tackling blazes in the open
Carnforth fire crews issues safety advice after tackling blazes in the open
 EXCLUSIVE: Battle of Britain Dakota display announced for Armed Forces Day in Morecambe
EXCLUSIVE: Battle of Britain Dakota display announced for Armed Forces Day in Morecambe
 Heysham school to open new nursery after government cash boost
Heysham school to open new nursery after government cash boost
 Local election candidates announced
Local election candidates announced
 Holiday park empire donates £100K to Lancaster hospice
Holiday park empire donates £100K to Lancaster hospice
 Lancaster and Morecambe events will 'Spring into Action' over food
Lancaster and Morecambe events will 'Spring into Action' over food
 Lancaster City Council shortlisted for four local government awards
Lancaster City Council shortlisted for four local government awards
 Man pleads guilty to Heysham murder
Man pleads guilty to Heysham murder
 Driest March in Lancaster since records began
Driest March in Lancaster since records began
 Pioneering Morecambe 'podcast' from 1980s unearthed after 44 years
Pioneering Morecambe 'podcast' from 1980s unearthed after 44 years
 Lorry driver from Morecambe arrested after positive roadside drug test
Lorry driver from Morecambe arrested after positive roadside drug test
 Hundreds raised after vandalism to Lancaster hospice shop
Hundreds raised after vandalism to Lancaster hospice shop
 Plans under way to bring spring flowerbed planting back to Morecambe
Plans under way to bring spring flowerbed planting back to Morecambe
 New cycle and pedestrian friendly crossing completed in Morecambe
New cycle and pedestrian friendly crossing completed in Morecambe
 INTERVIEWS: Morecambe Bay visitor guide launched with high hopes for tourist season
INTERVIEWS: Morecambe Bay visitor guide launched with high hopes for tourist season
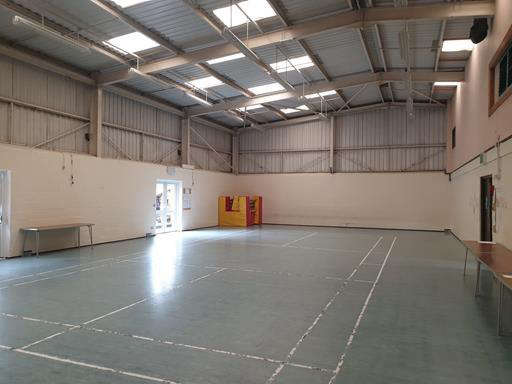 Council looking at ways to fund £1m refurb of village hall in Carnforth
Council looking at ways to fund £1m refurb of village hall in Carnforth
 Pan-disability game at Morecambe FC will raise awareness of autism
Pan-disability game at Morecambe FC will raise awareness of autism
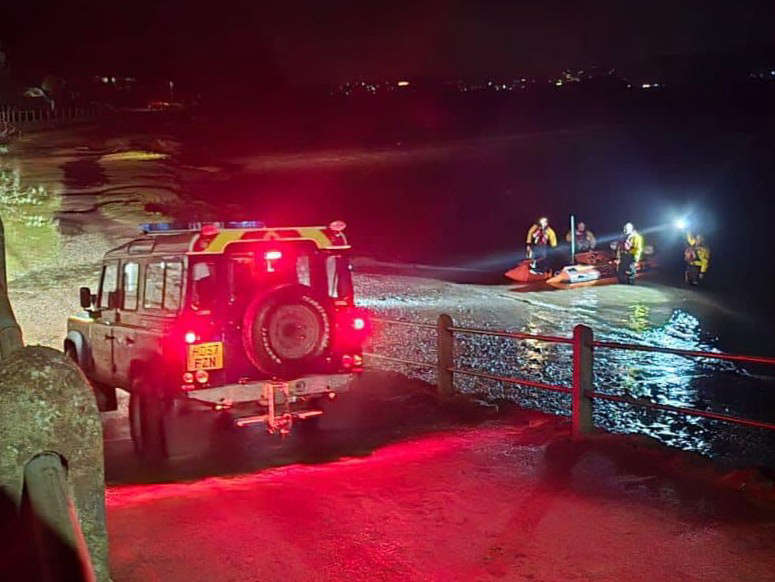 Morecambe lifeboat crew respond to reports of ‘flashing lights and red flares’
Morecambe lifeboat crew respond to reports of ‘flashing lights and red flares’




