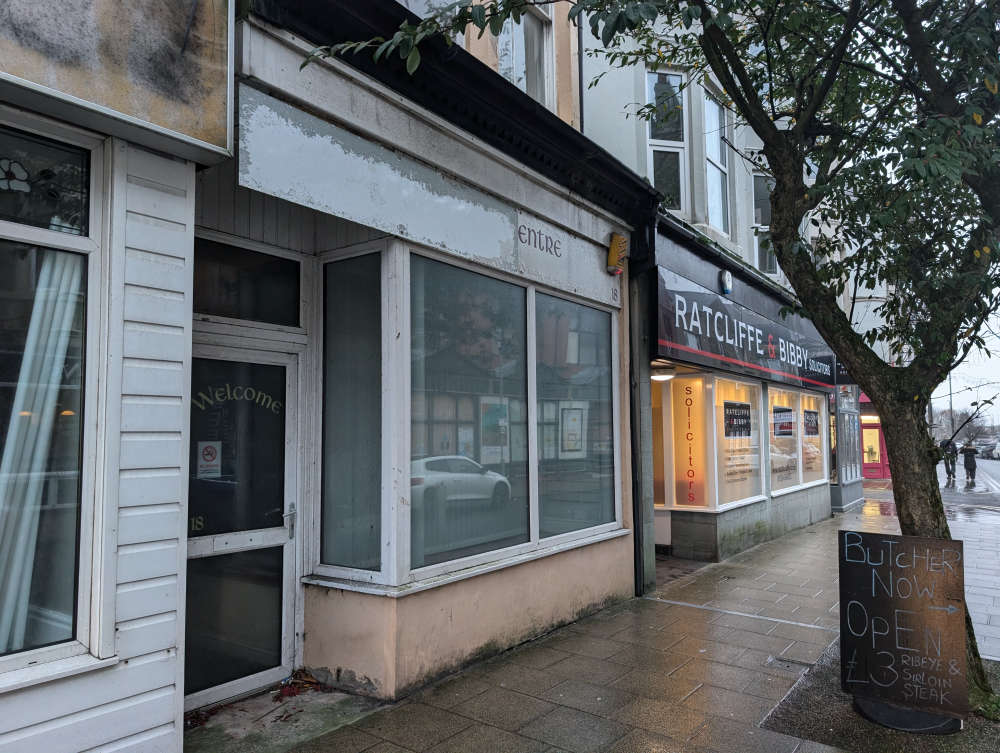
A former Christian Science Centre in Morecambe could be revamped into a holiday flat and houses.
A planning application has gone in to Lancaster City Council for 18 Victoria Street in the town centre.
Previously a Christian Science Centre, the frontage of the currently empty building would get a complete makeover if the plans are approved.
The full proposal is for a 'change of use from F1(f) to mix of Class E, Class C3(a) Dwellinghouses and one Sui Generis short term holiday let unit, replacement of shopfront to the front elevation, refurbishment of upper floor front windows, replacement of rear windows, removal of redundant flue and removal and infilling of a window to the rear elevation'.
This image shows how the new frontage might look compared with the Christian Science Centre.
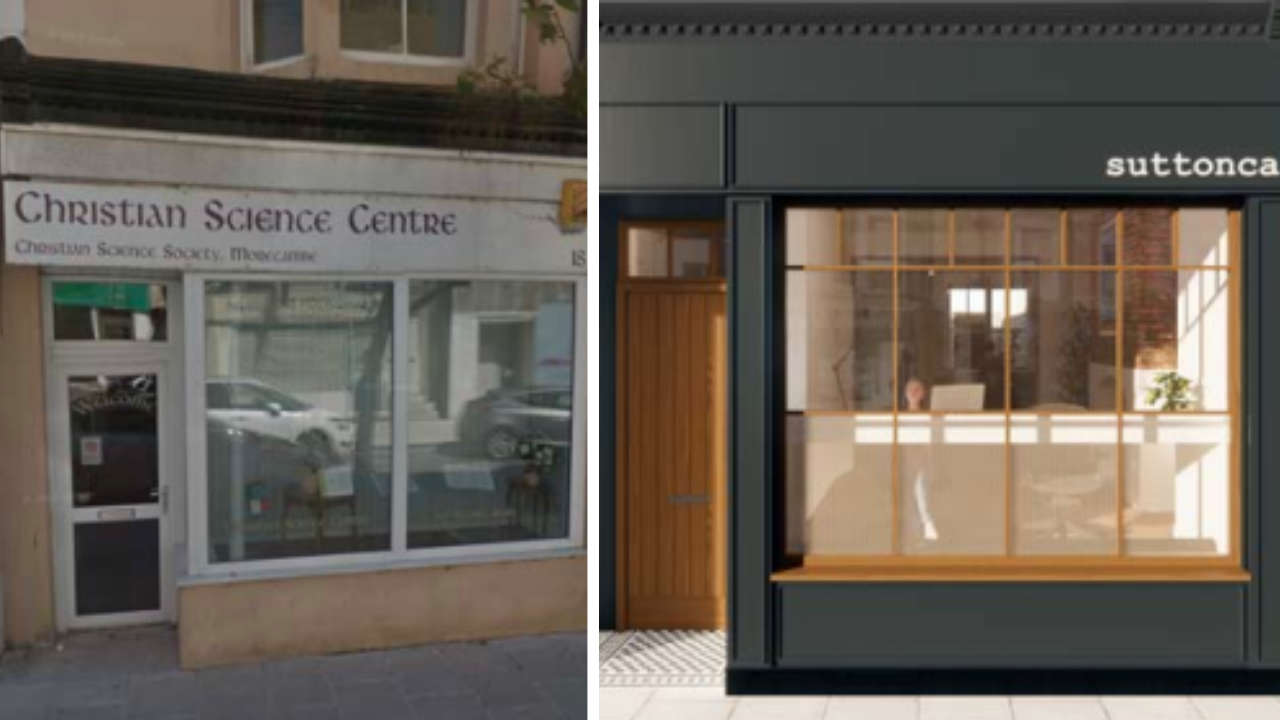
A statement provided with the plans says 18 Victoria Street "is a terraced building of ground plus three storeys and partial basement, located in the Morecambe Conservation Area.
"Proposals seek a change of use and the re-building of the existing shopfront, along with re-glazing of existing windows."
It goes on to say that the current shop front is "unsympathetic...detracting from the building itself.
"Its existing appearance also has a negative effect on the wider streetscape and would benefit from repairs.
"It is understood that the current shop front dates back to 2003 when the change of use was granted to be a place of worship.
"Above ground level the building has otherwise been left intact, with an appearance faithful to the conservation area, including timber sash windows and a rendered finish matching the rest of the street.
"The main visual impact of the proposals will be in the replacement shop front. The intention is to remove elements that detract from the heritage context including the large PVC windows, entrance door and contemporary signage.
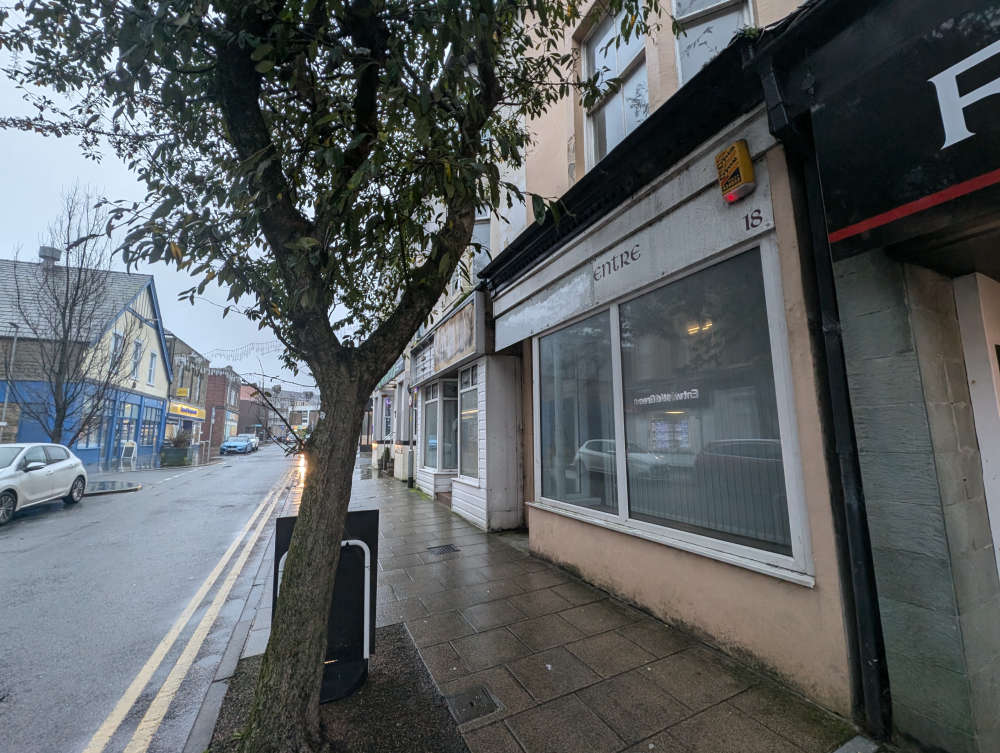
"Parts of the shop front are believed to be original, such as the decorative corbels and timber dentil above the signage boards which are to be retained. Beneath that, proposals seek to install a timber shopfront of traditional appearance.
"The applicant seeks to make improvements to the property which are in line with the aspirations of the conservation area. The proposed use is more aligned to the original purpose of the building, and this will support the building's longevity."
The statement also says that Victoria Street "would be improved by enhanced public spaces and removing redundant signage".
The applicant is Adrianna Rembiasz of Suttonca, a London-based architects.
The council will make a decision on planning permission in due course.
The empty premises is located next door to Ratcliffe and Bibby estate agents in Morecambe.



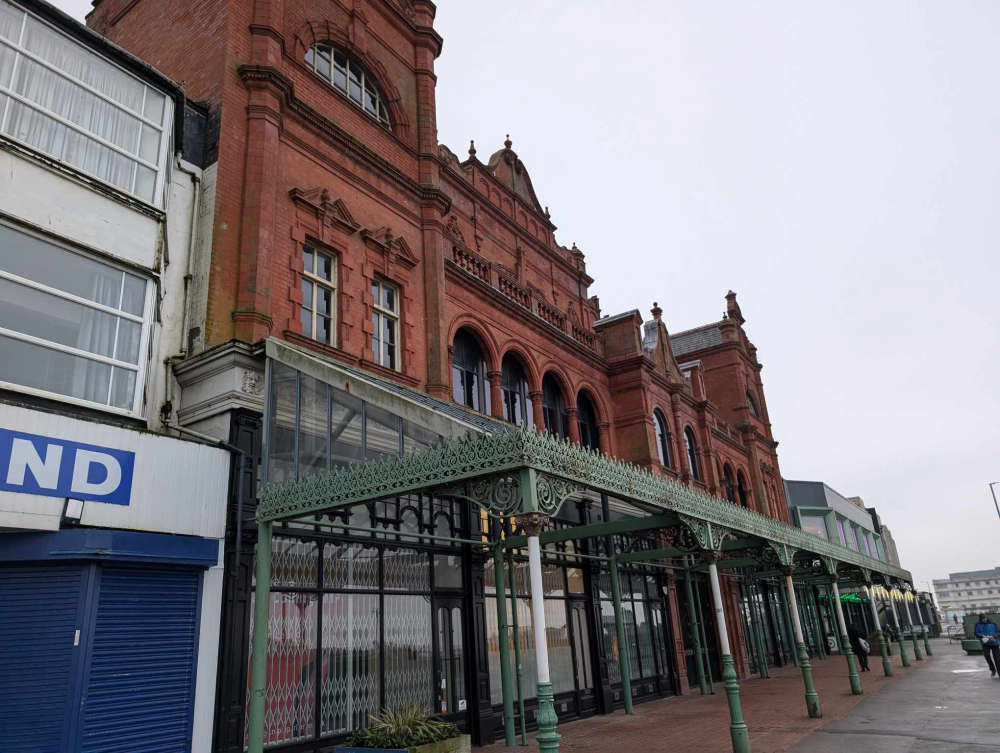 Morecambe Winter Gardens to open to public for new season
Morecambe Winter Gardens to open to public for new season
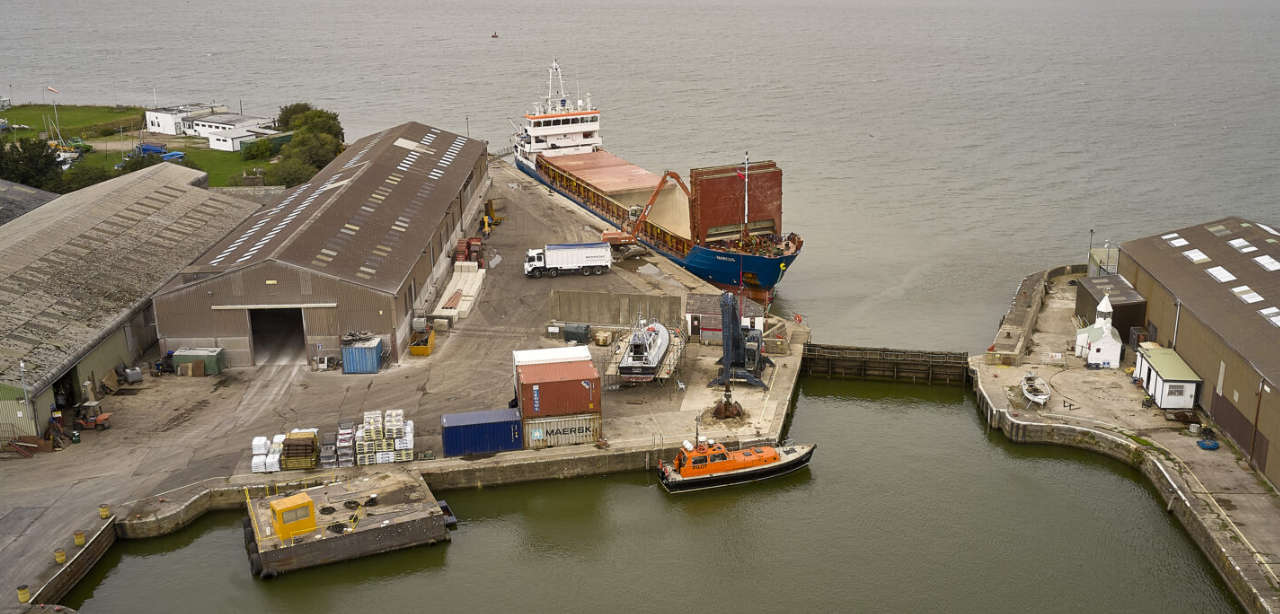 Cash for repairs to Lancaster Port gate announced in £6.5m flood defence package
Cash for repairs to Lancaster Port gate announced in £6.5m flood defence package
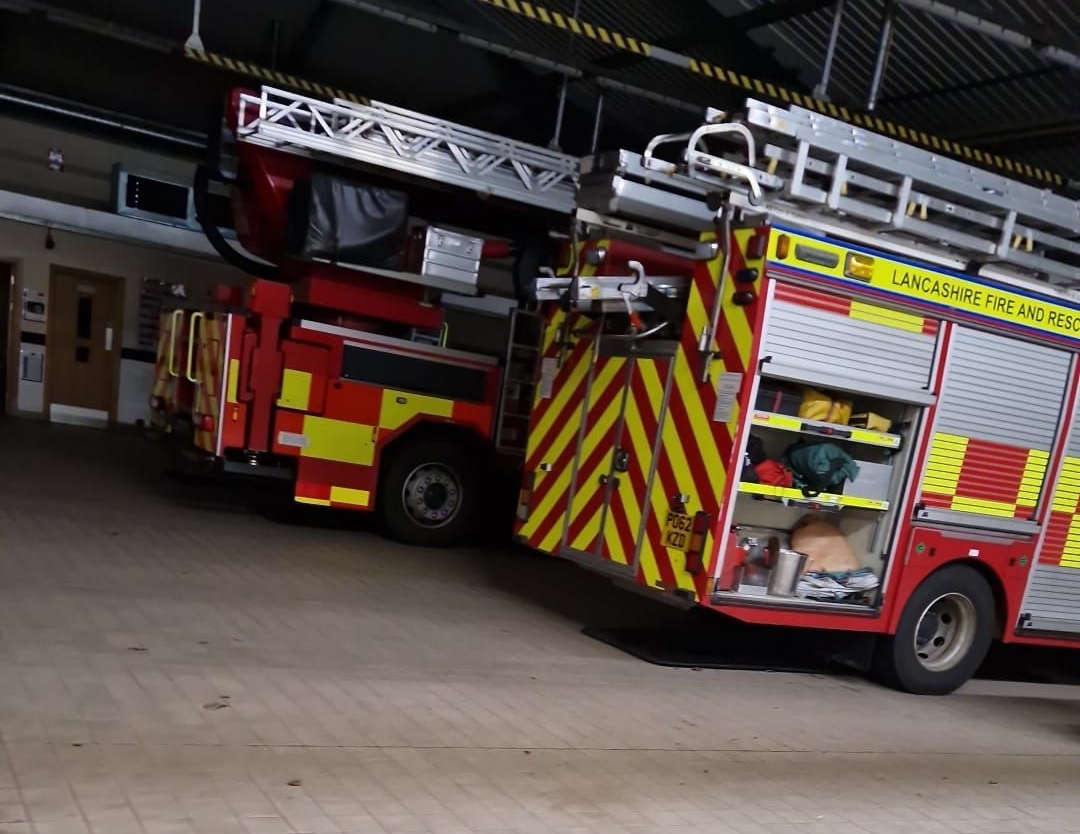 Carnforth fire crews issues safety advice after tackling blazes in the open
Carnforth fire crews issues safety advice after tackling blazes in the open
 EXCLUSIVE: Battle of Britain Dakota display announced for Armed Forces Day in Morecambe
EXCLUSIVE: Battle of Britain Dakota display announced for Armed Forces Day in Morecambe
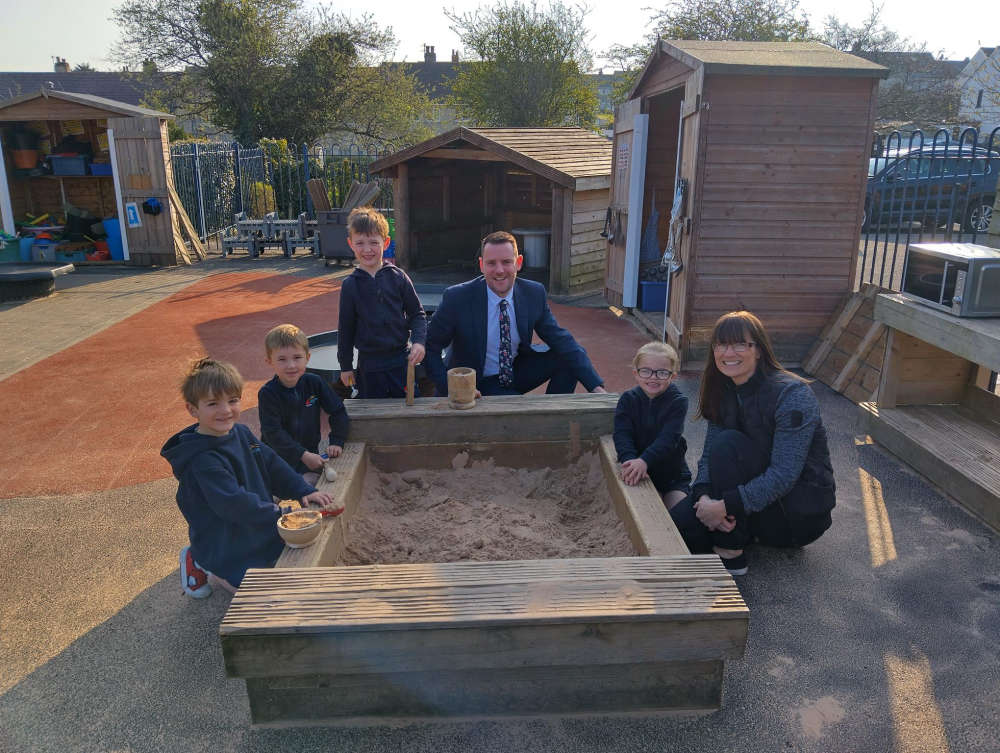 Heysham school to open new nursery after government cash boost
Heysham school to open new nursery after government cash boost
 Local election candidates announced
Local election candidates announced
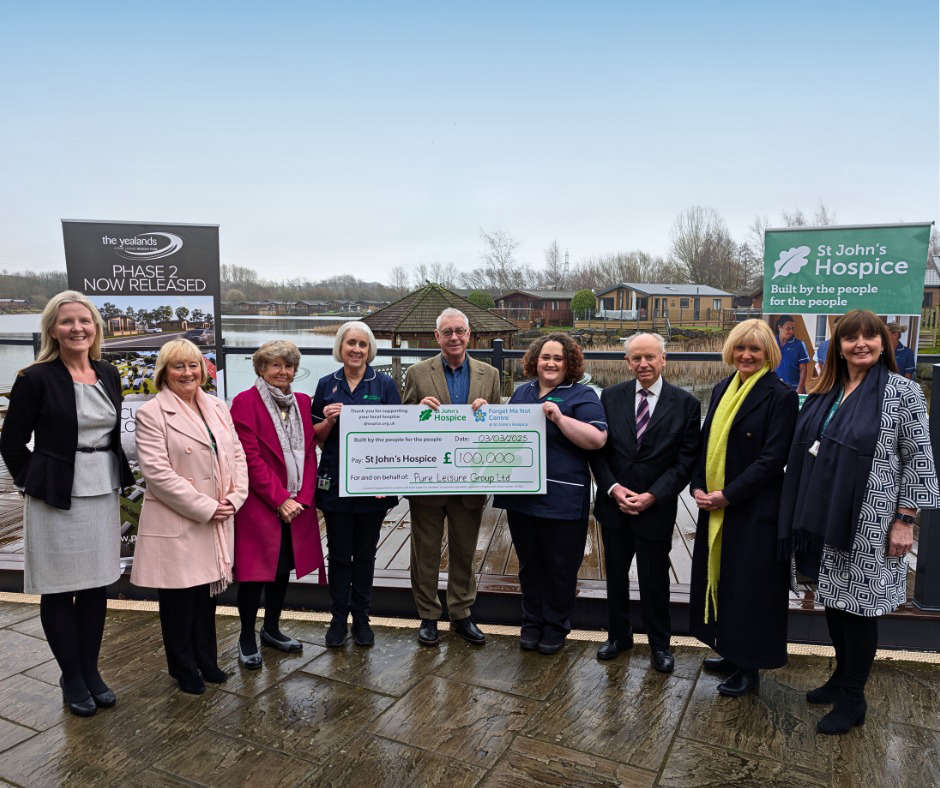 Holiday park empire donates £100K to Lancaster hospice
Holiday park empire donates £100K to Lancaster hospice
 Lancaster and Morecambe events will 'Spring into Action' over food
Lancaster and Morecambe events will 'Spring into Action' over food
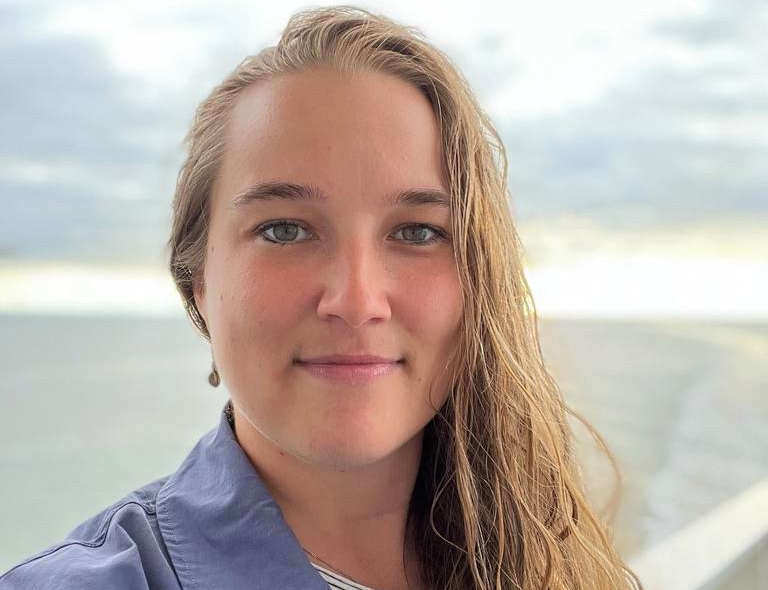 Lancaster City Council shortlisted for four local government awards
Lancaster City Council shortlisted for four local government awards
 Man pleads guilty to Heysham murder
Man pleads guilty to Heysham murder
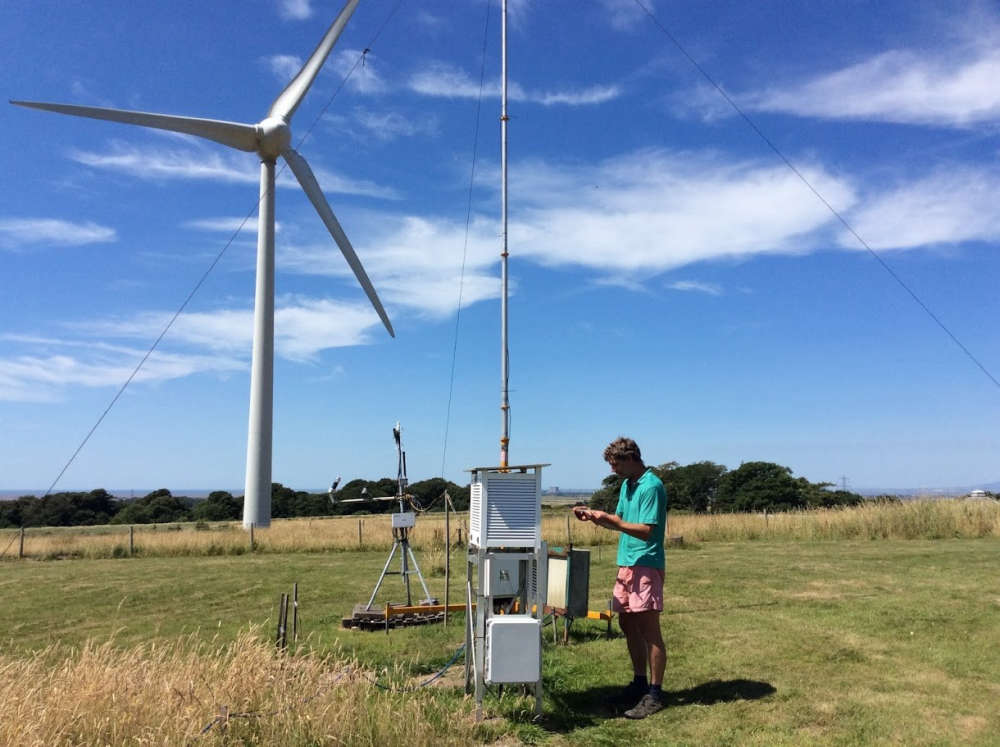 Driest March in Lancaster since records began
Driest March in Lancaster since records began
 Pioneering Morecambe 'podcast' from 1980s unearthed after 44 years
Pioneering Morecambe 'podcast' from 1980s unearthed after 44 years
 Lorry driver from Morecambe arrested after positive roadside drug test
Lorry driver from Morecambe arrested after positive roadside drug test
 Hundreds raised after vandalism to Lancaster hospice shop
Hundreds raised after vandalism to Lancaster hospice shop
 Plans under way to bring spring flowerbed planting back to Morecambe
Plans under way to bring spring flowerbed planting back to Morecambe
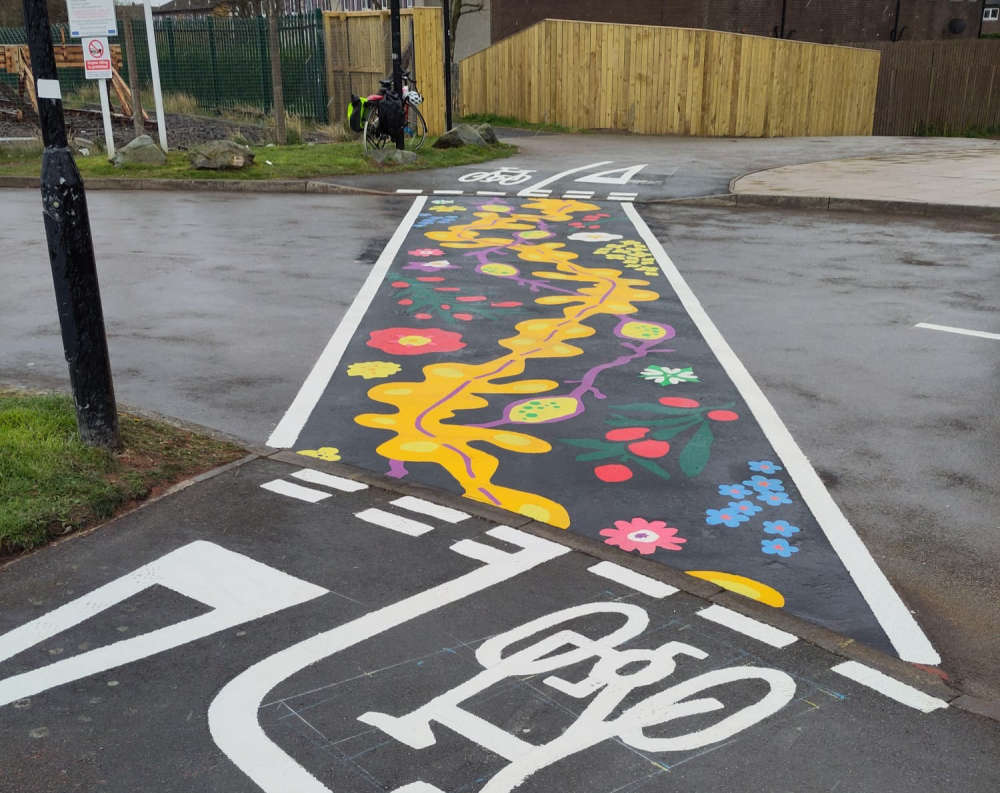 New cycle and pedestrian friendly crossing completed in Morecambe
New cycle and pedestrian friendly crossing completed in Morecambe
 INTERVIEWS: Morecambe Bay visitor guide launched with high hopes for tourist season
INTERVIEWS: Morecambe Bay visitor guide launched with high hopes for tourist season
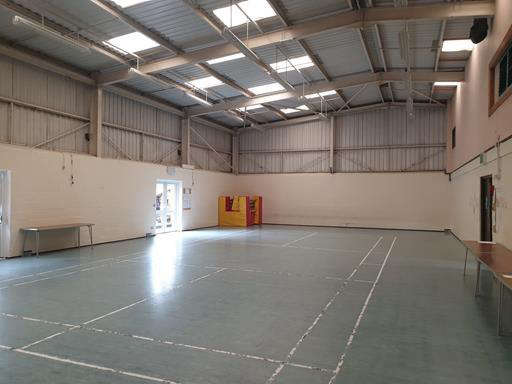 Council looking at ways to fund £1m refurb of village hall in Carnforth
Council looking at ways to fund £1m refurb of village hall in Carnforth
 Pan-disability game at Morecambe FC will raise awareness of autism
Pan-disability game at Morecambe FC will raise awareness of autism
 Morecambe lifeboat crew respond to reports of ‘flashing lights and red flares’
Morecambe lifeboat crew respond to reports of ‘flashing lights and red flares’



