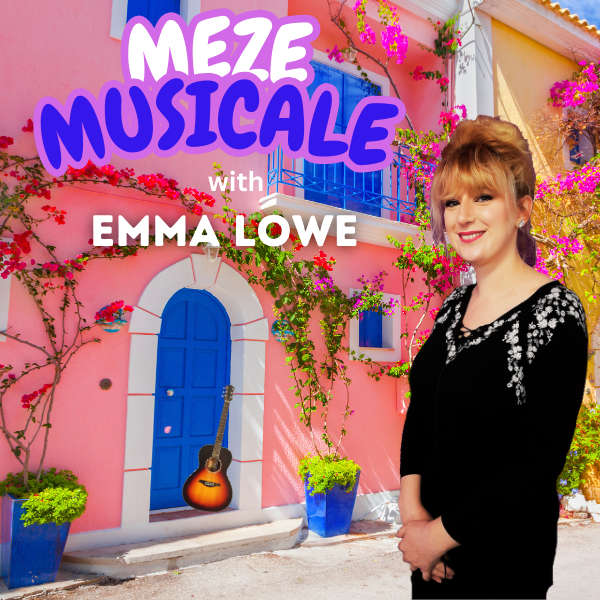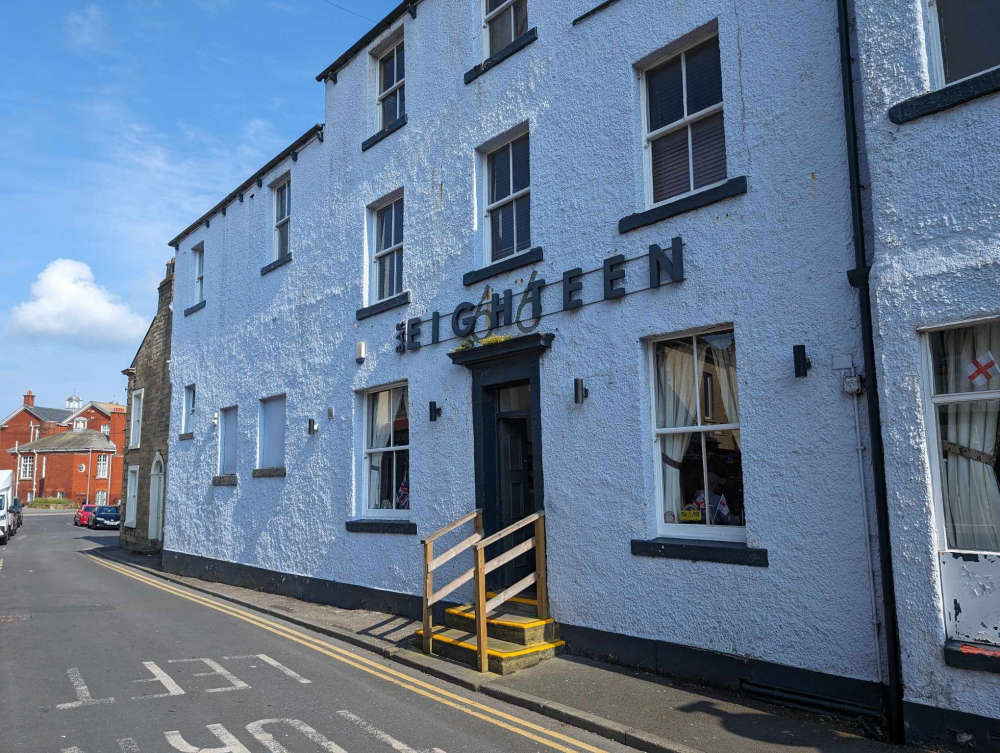
Plans have been revealed for new holiday flats and an ice cream kiosk at a Morecambe town centre pub.
A planning application has gone in to Lancaster City Council for a 'change of use' at Bar Eighteen 66 on Queen Street.
Bar Eighteen 66 would remain as a pub under the plans, with holiday flats on the floors above.
The application is for a "change of use of public house with residential units above to mixed use unit of public house and ice cream kiosk at ground floor and 11 holiday lets above".
The plans also include "alterations to existing doors/windows, installation of replacement windows and new door and installation of solar panels to the south west facing roof".
There would also be a revamp of the ground floor of the building, which includes the pub which was known in the past as The Bradford Arms.
A report submitted with the plans says: "It is intended to carry out very little work to the exterior of the building and retain the building as it currently stands."
As part of the proposed work, first and second floor windows would be reduced in width to allow for the new accommodation, and new UPVC sliding sash windows would be installed to replace existing windows which are in poor condition.
The report continues: "The existing access door is to be reduced in height and also reduced from a double door to a single door with a side panel.
"This is to allow for the new stair core which is proposed to be installed for the guest entrance.
"Also proposed on this facade is a new kiosk access window. This will be a small sliding UPVC window allowing for service from the ice cream kiosk to the public.
"A new second entrance will also be provided to the public bar on this elevation with a single door access.
"The ground floor proposals include a new kitchen for the public bar, new ice cream kiosk, new stair core providing access to the floors above, new stairs providing access to the basement cellar along with a new bar area, refurbishment of the WCs and main seating area, bringing all areas up to current modern standards.
"The first floor proposals will provide seven rooms for short term holiday lets and a plant room.
"All rooms are access via the new stair core located to the south west side of the building via Queen Street.
"Each unit will provide space for a double bed, en-suite shower room and an area for a kitchenette. There will also be space for a small desk and a storage wardrobe.
"The second floor proposals will provide three rooms for short term holiday lets.
"A new improved staircase will provide access from the second floor to the remodelled third floor which was previously the loft space.
"The third floor will provide a larger holiday let which provides more living space. One room is provided within the loft space."
The first floor of the building currently has seven residential units and the second floor has three.
The council will make a decision on whether to grant planning permission in due course.
The plans are publicly available in the planning section of the Lancaster City Council website, reference number 24/01193/FUL.

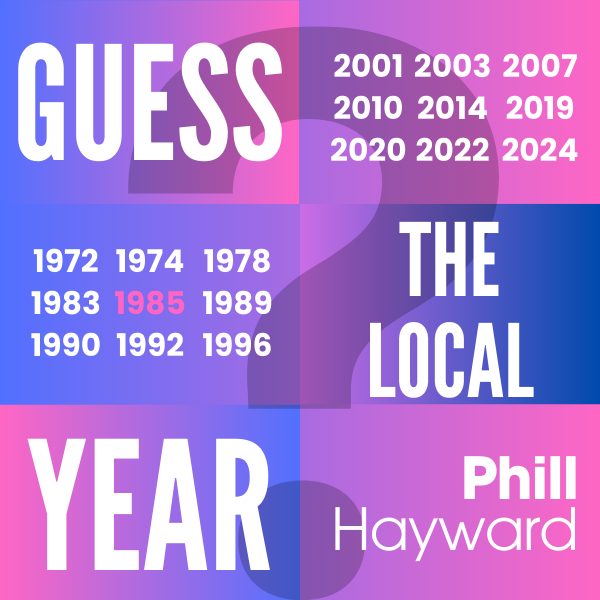

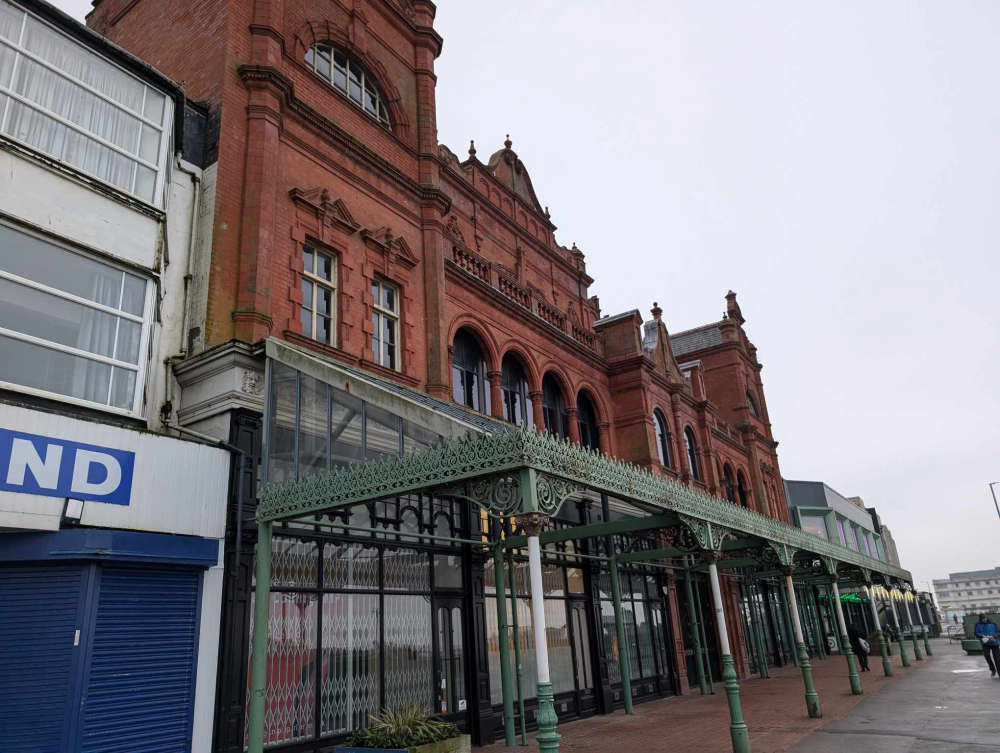 Morecambe Winter Gardens to open to public for new season
Morecambe Winter Gardens to open to public for new season
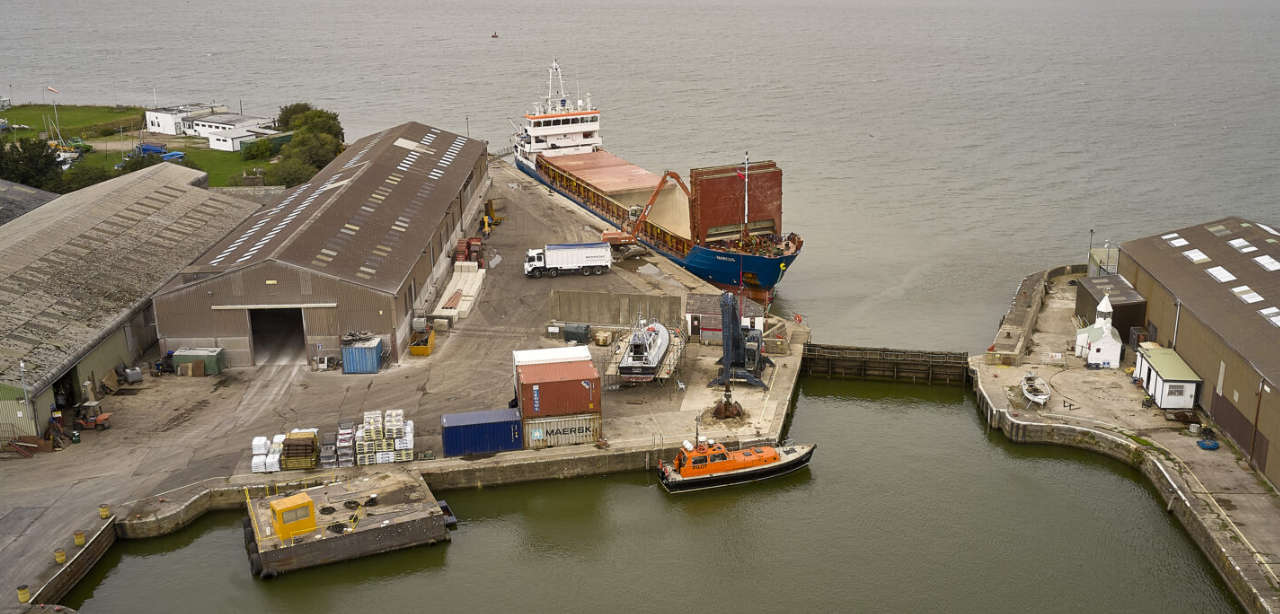 Cash for repairs to Lancaster Port gate announced in £6.5m flood defence package
Cash for repairs to Lancaster Port gate announced in £6.5m flood defence package
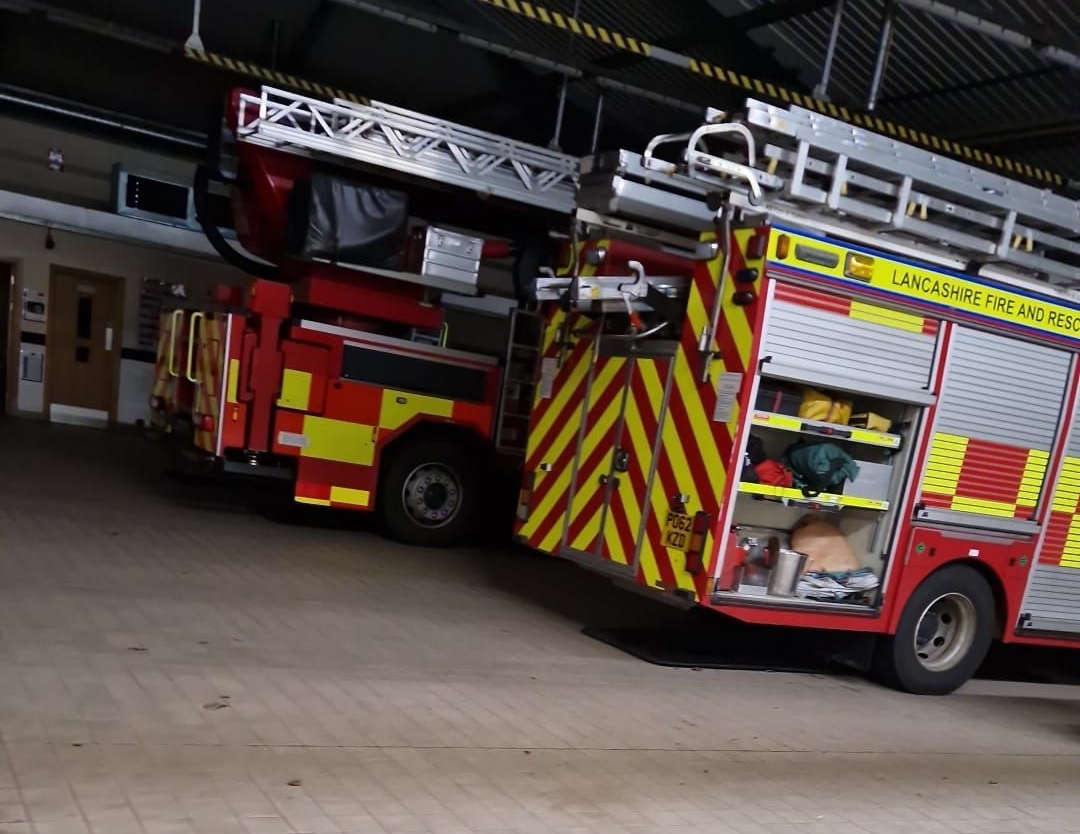 Carnforth fire crews issues safety advice after tackling blazes in the open
Carnforth fire crews issues safety advice after tackling blazes in the open
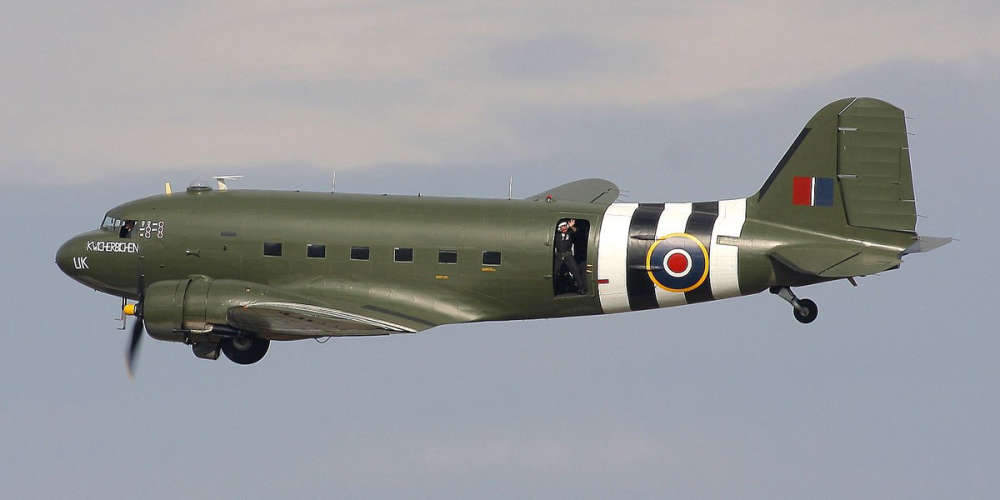 EXCLUSIVE: Battle of Britain Dakota display announced for Armed Forces Day in Morecambe
EXCLUSIVE: Battle of Britain Dakota display announced for Armed Forces Day in Morecambe
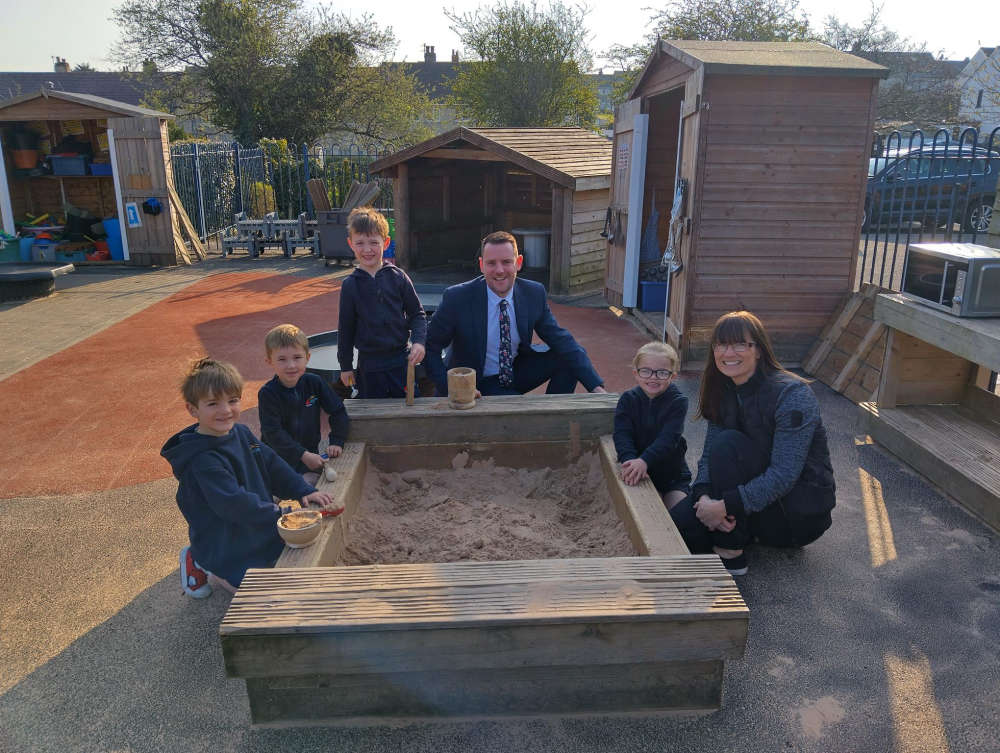 Heysham school to open new nursery after government cash boost
Heysham school to open new nursery after government cash boost
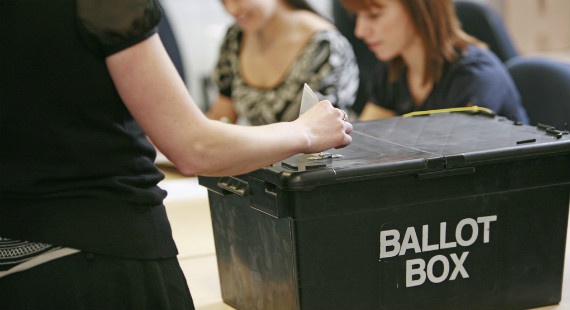 Local election candidates announced
Local election candidates announced
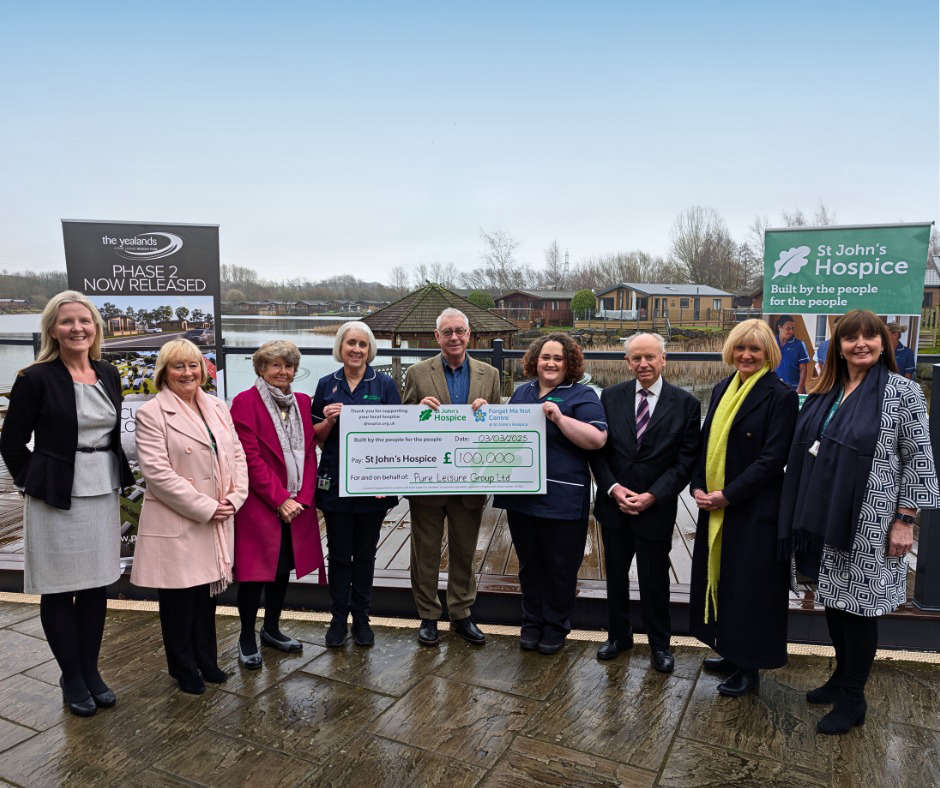 Holiday park empire donates £100K to Lancaster hospice
Holiday park empire donates £100K to Lancaster hospice
 Lancaster and Morecambe events will 'Spring into Action' over food
Lancaster and Morecambe events will 'Spring into Action' over food
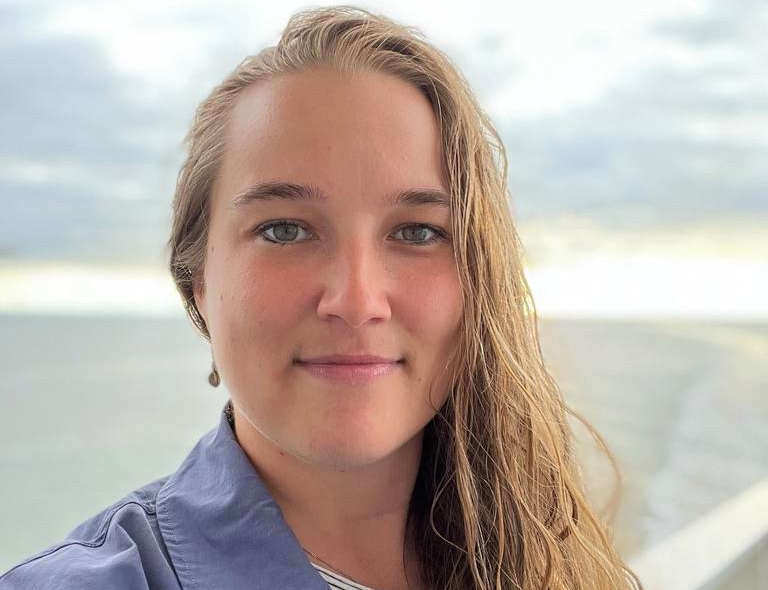 Lancaster City Council shortlisted for four local government awards
Lancaster City Council shortlisted for four local government awards
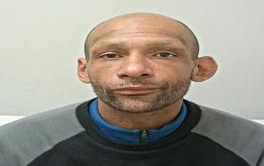 Man pleads guilty to Heysham murder
Man pleads guilty to Heysham murder
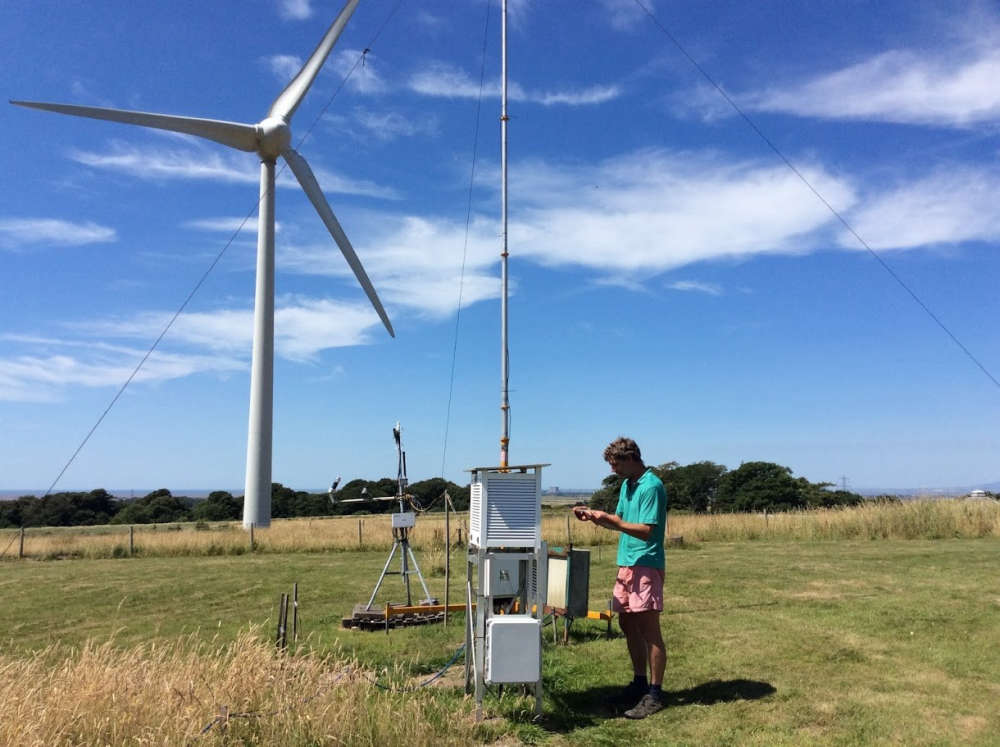 Driest March in Lancaster since records began
Driest March in Lancaster since records began
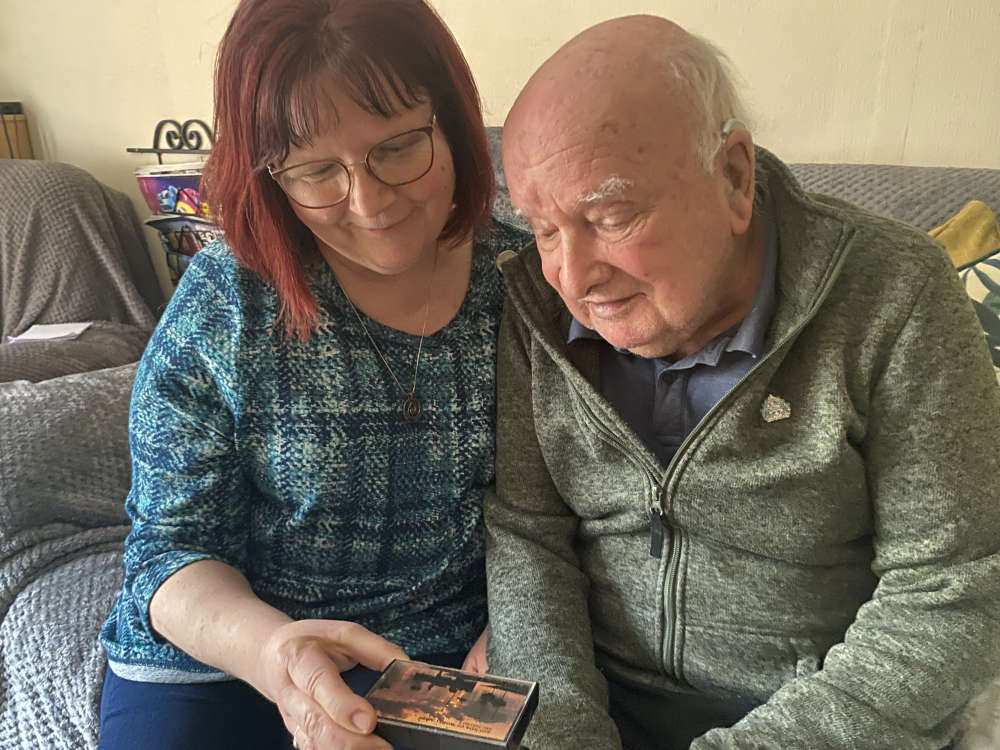 Pioneering Morecambe 'podcast' from 1980s unearthed after 44 years
Pioneering Morecambe 'podcast' from 1980s unearthed after 44 years
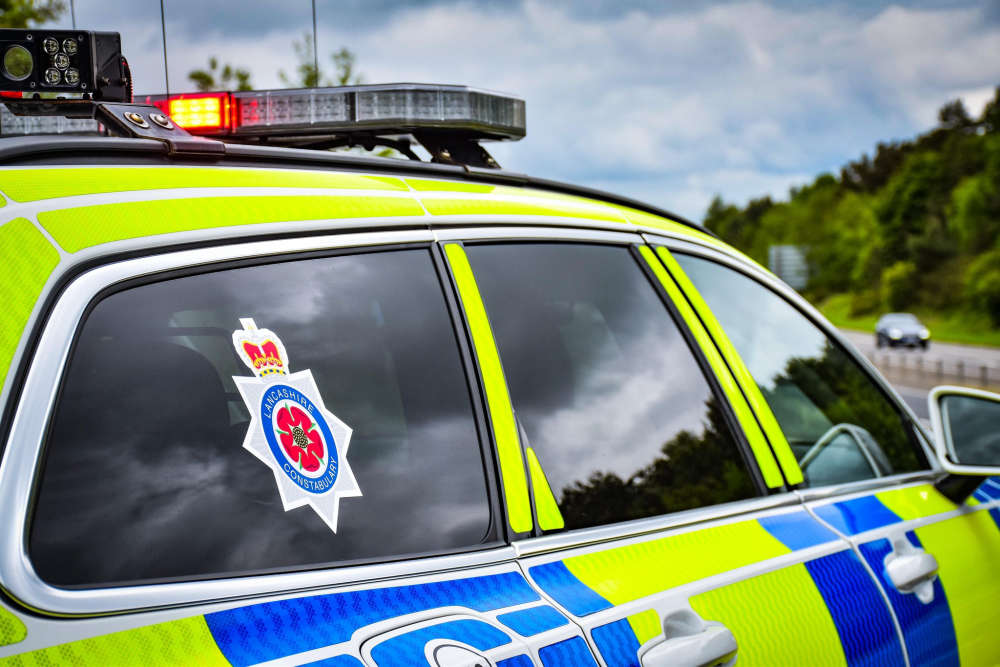 Lorry driver from Morecambe arrested after positive roadside drug test
Lorry driver from Morecambe arrested after positive roadside drug test
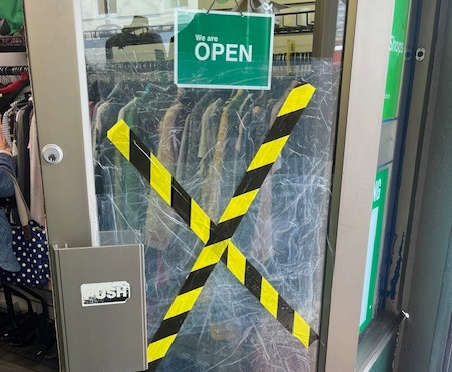 Hundreds raised after vandalism to Lancaster hospice shop
Hundreds raised after vandalism to Lancaster hospice shop
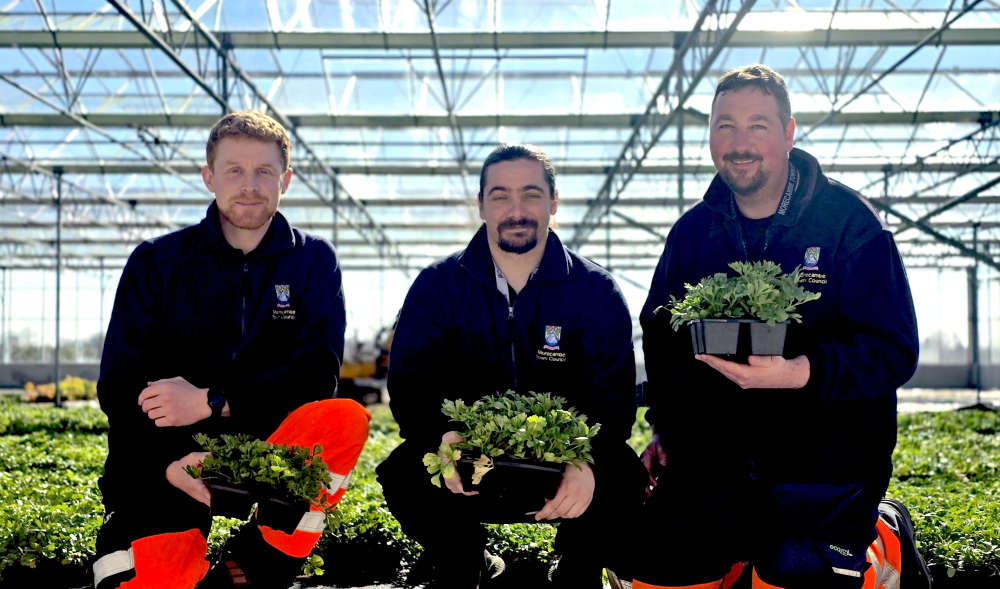 Plans under way to bring spring flowerbed planting back to Morecambe
Plans under way to bring spring flowerbed planting back to Morecambe
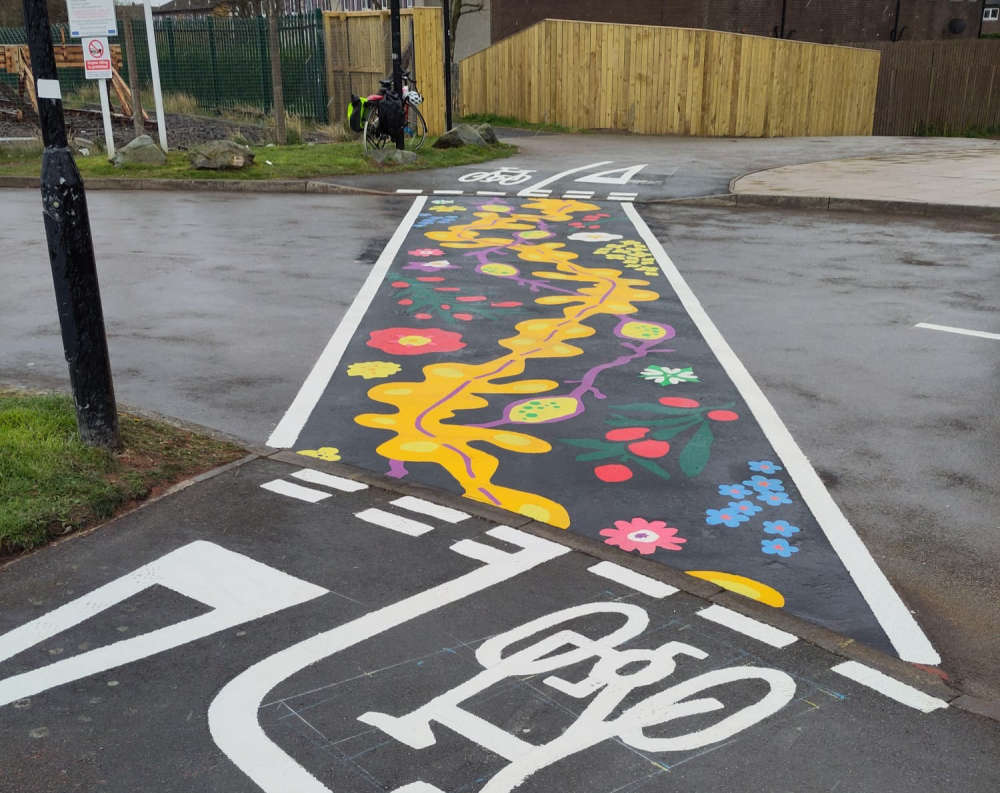 New cycle and pedestrian friendly crossing completed in Morecambe
New cycle and pedestrian friendly crossing completed in Morecambe
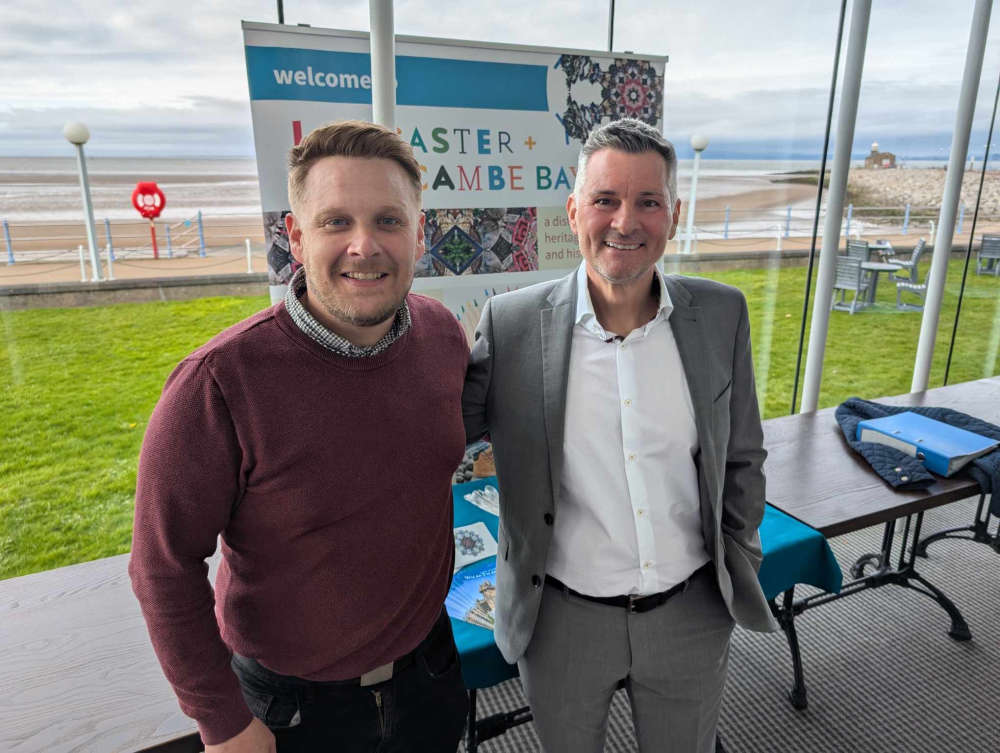 INTERVIEWS: Morecambe Bay visitor guide launched with high hopes for tourist season
INTERVIEWS: Morecambe Bay visitor guide launched with high hopes for tourist season
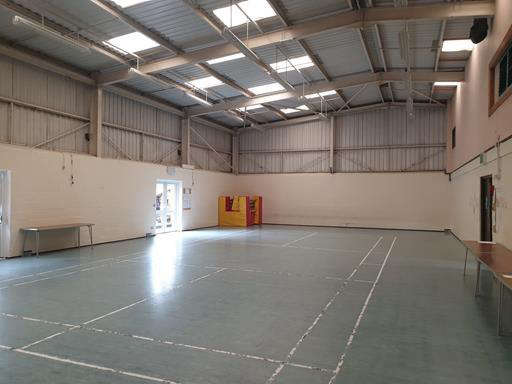 Council looking at ways to fund £1m refurb of village hall in Carnforth
Council looking at ways to fund £1m refurb of village hall in Carnforth
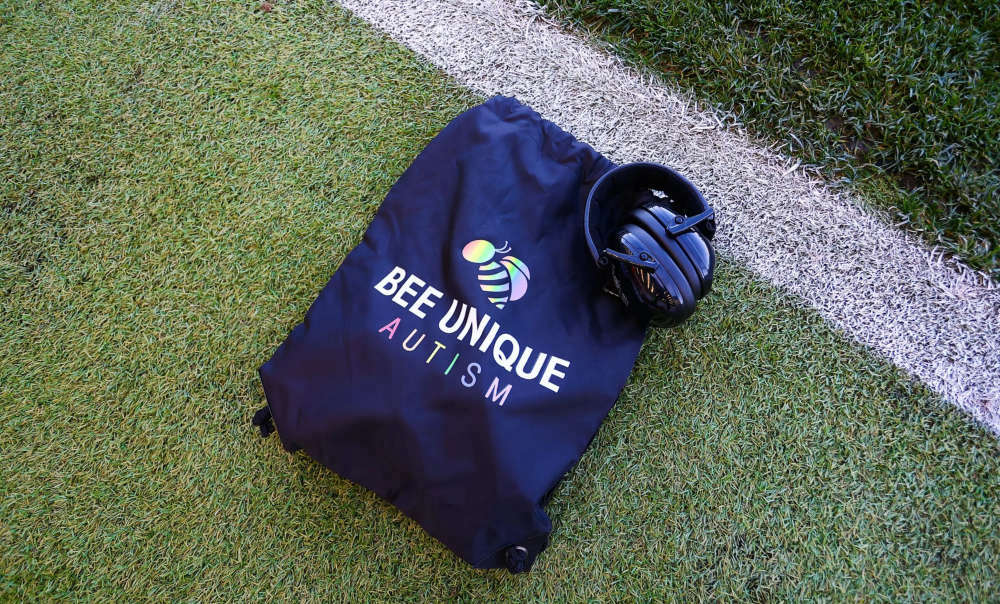 Pan-disability game at Morecambe FC will raise awareness of autism
Pan-disability game at Morecambe FC will raise awareness of autism
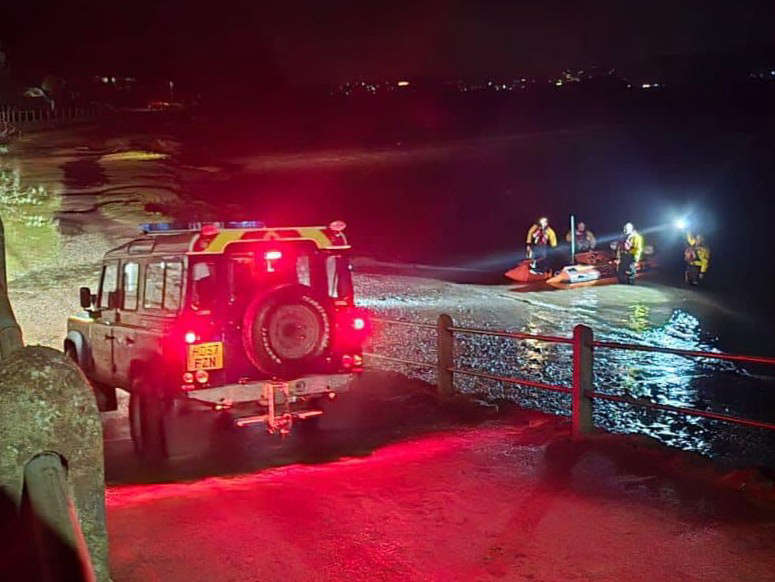 Morecambe lifeboat crew respond to reports of ‘flashing lights and red flares’
Morecambe lifeboat crew respond to reports of ‘flashing lights and red flares’



